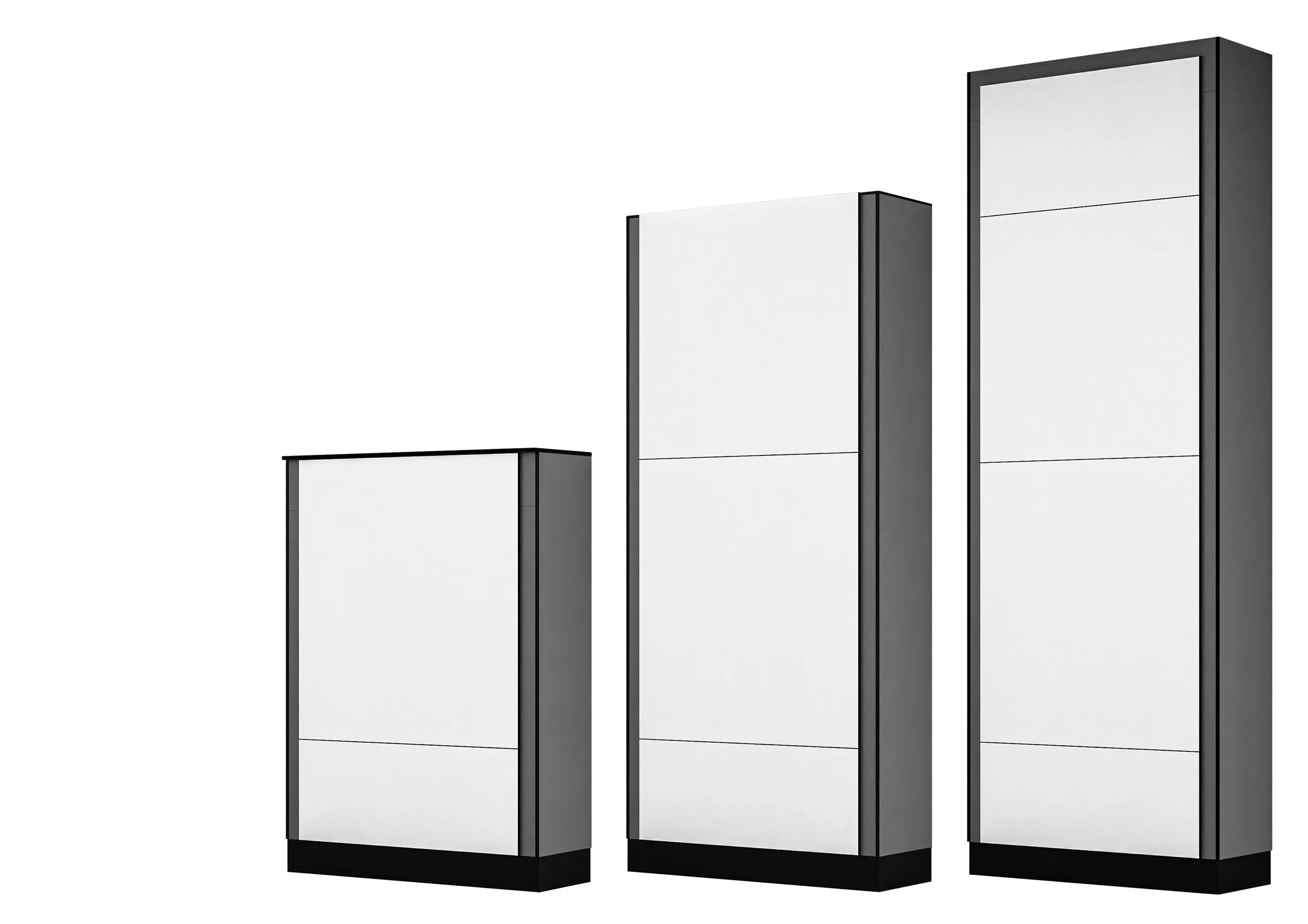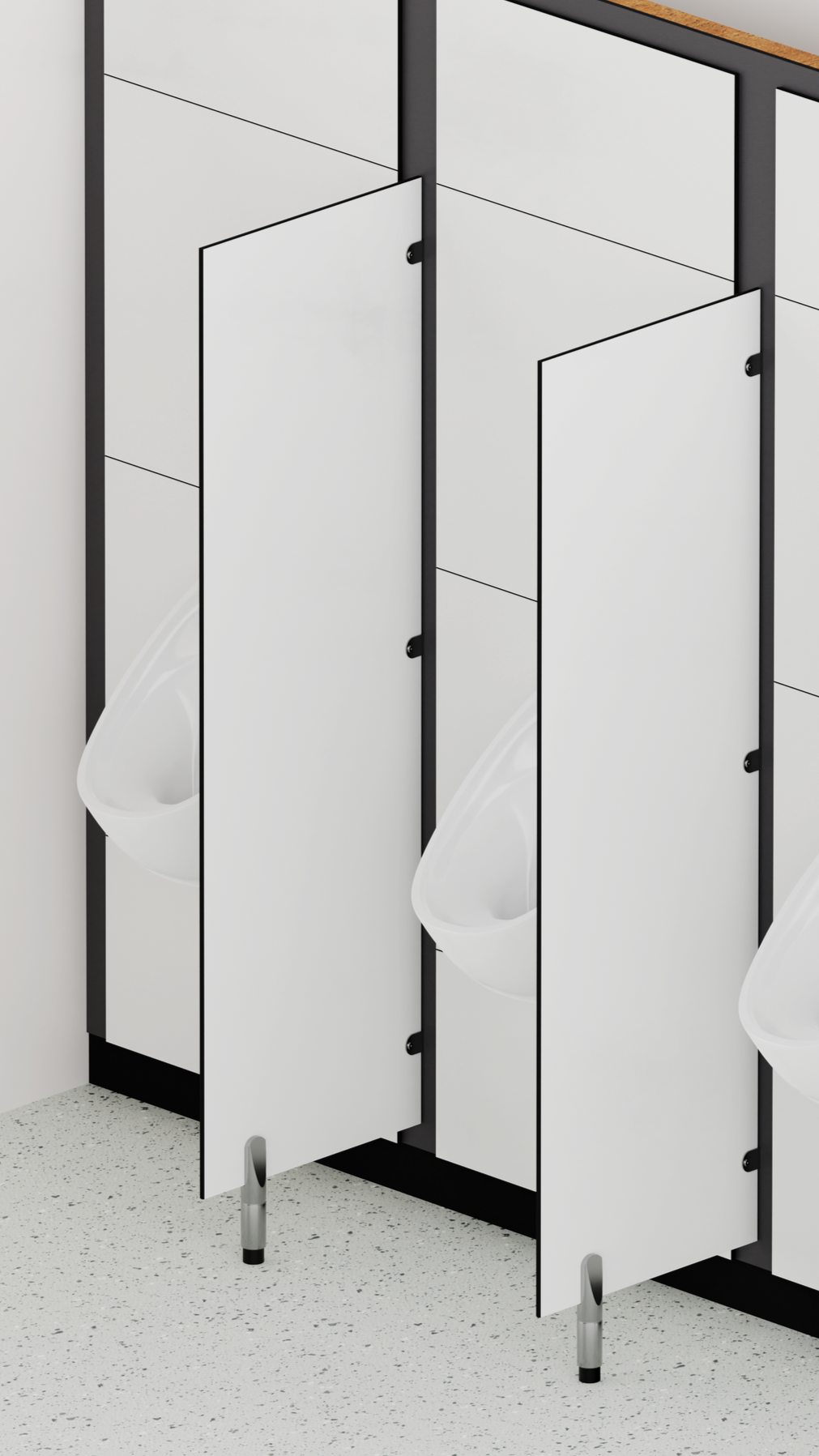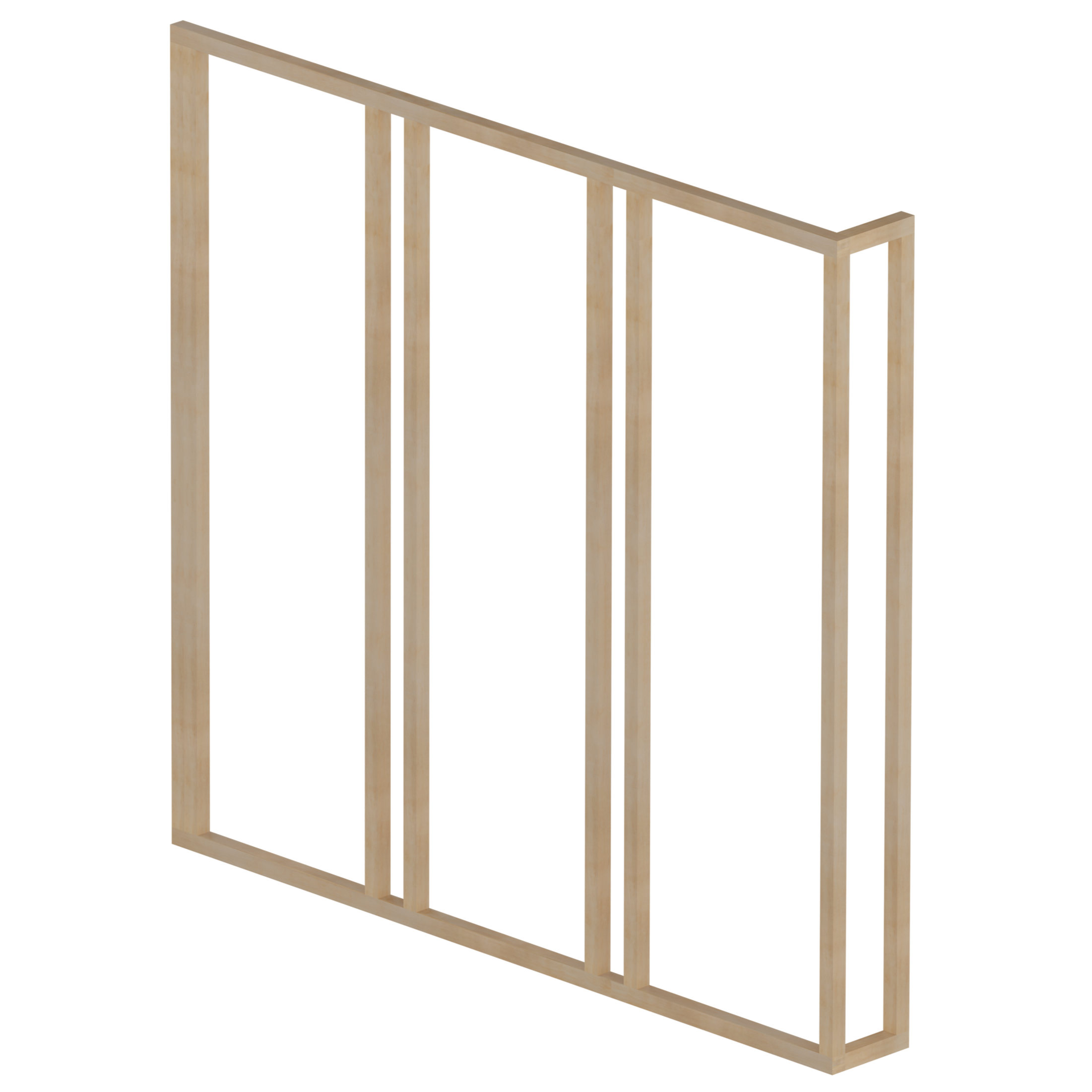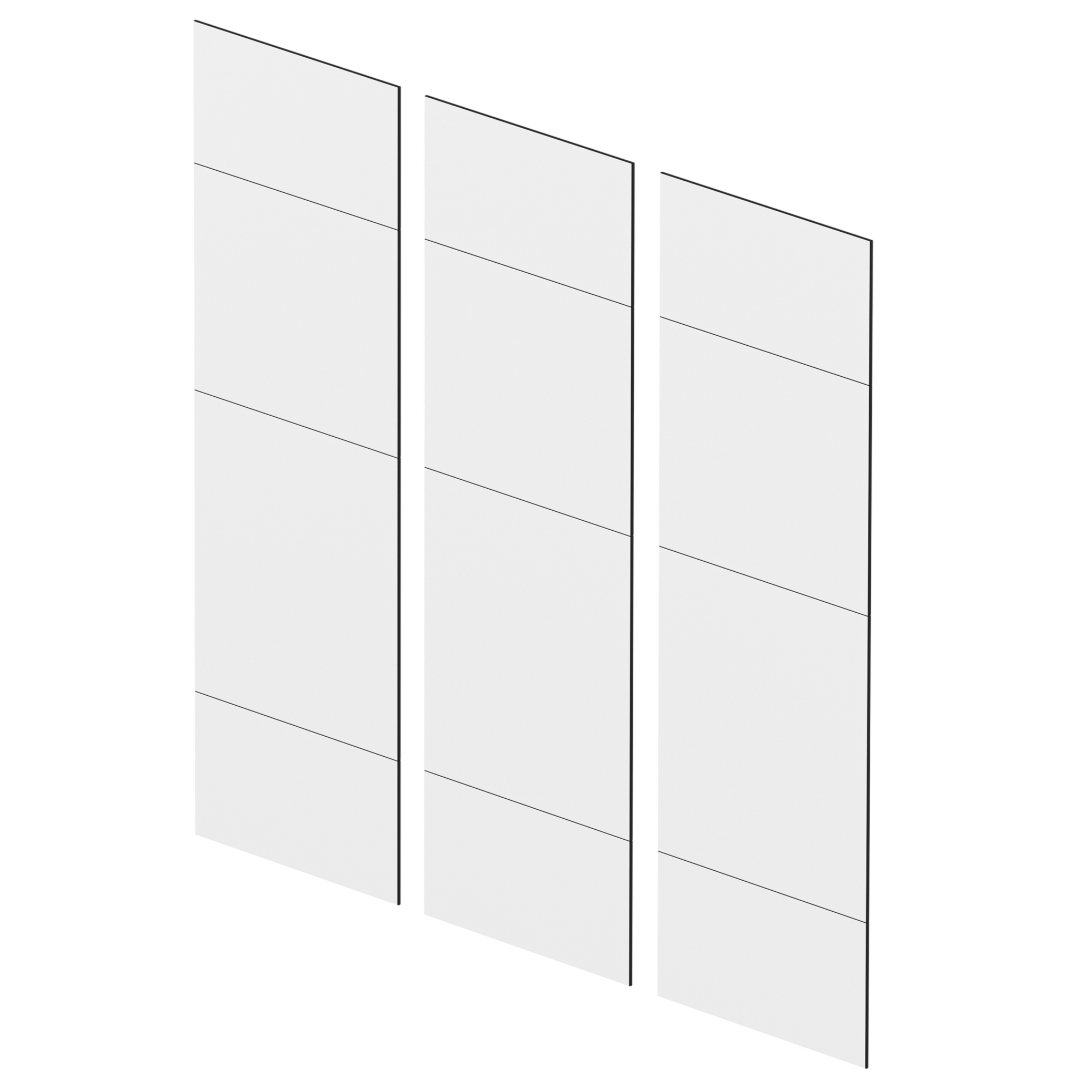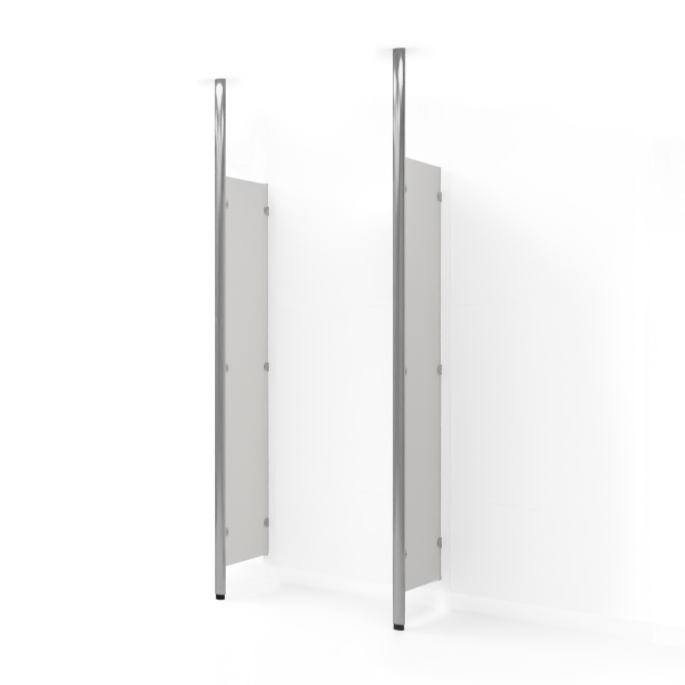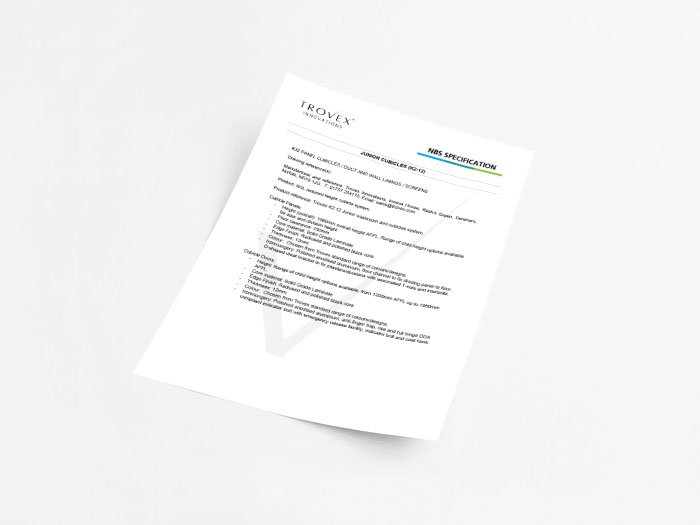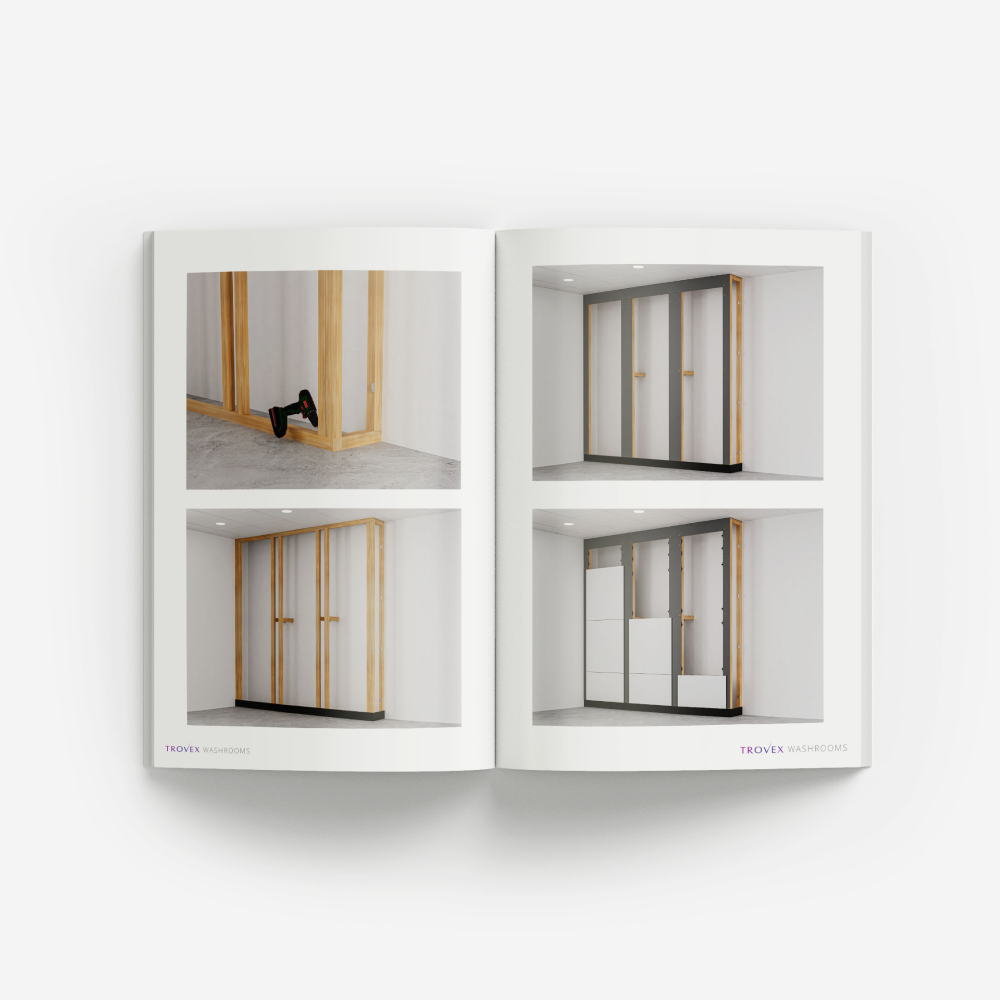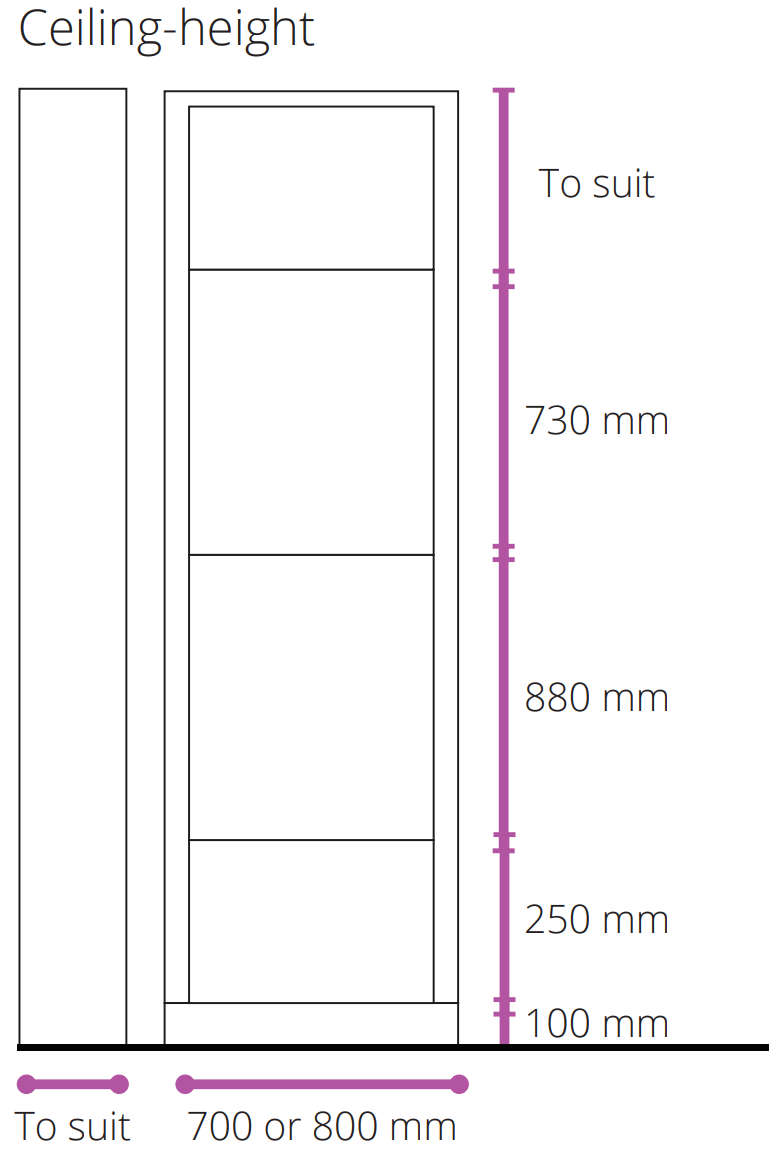Duct panelling
Elegantly conceal pipework & services
Duct panels provide a practical finish to a washroom with convenient access to pipework for easy maintenance.
Straight-forward installation and maintenance access
Fabricated from 12mm SGL with polished black edges, panels are factory-cut to project dimensions and prepared for shadow gaps and screw-fix points. They clip on or hinge from concealed fittings, fixing to a timber sub-frame hidden by shadow-gap strips. Locks can be added for security. A 100mm black-faced plinth (or SGL for wet areas) conceals the base, while sectional panels allow fast access to services. WCs, basins, urinals, and divisions fix directly to panels or shadows. Options include low-, cubicle-, and full-height panels at 700mm or 800mm wide with variable heights. Fully impervious and wipe-clean, the system suits wet and dry areas, with a moisture-resistant plinth option. Panels have a 50-year design life and come with a 15-year warranty.
Privacy panels
Pedestal
Floor-to-ceiling
*The dimensions on the illustration are example, the system can be manufactured to suit requirements.
-
12mm thick solid-grade laminate (SGL) with laminated particleboard shadow gap strips
-
Black radiused and polished edges
-
From the Trovex Washroom colour range
-
Cut to suit dimensions, hung on concealed clips, screw-fixed to 44mm x 44mm PSE softwood frame (supplied by others). Panels commence 100mm a/FFL to allow for skirting detail (by others), with three height options: full-height, cubicle-height or low-level
-
All clips and fixings supplied with panels


