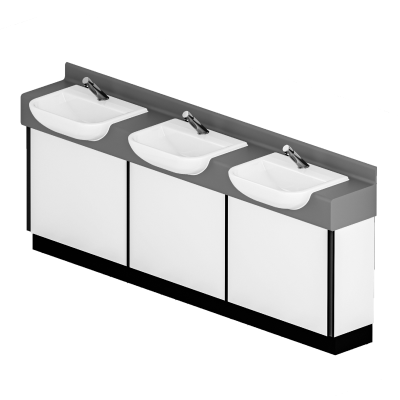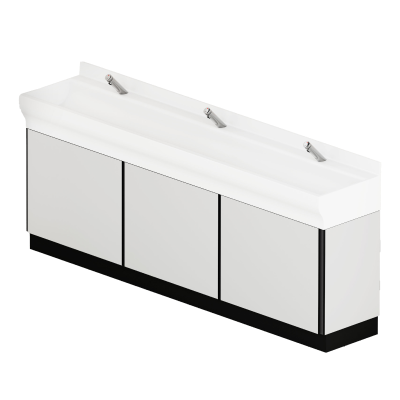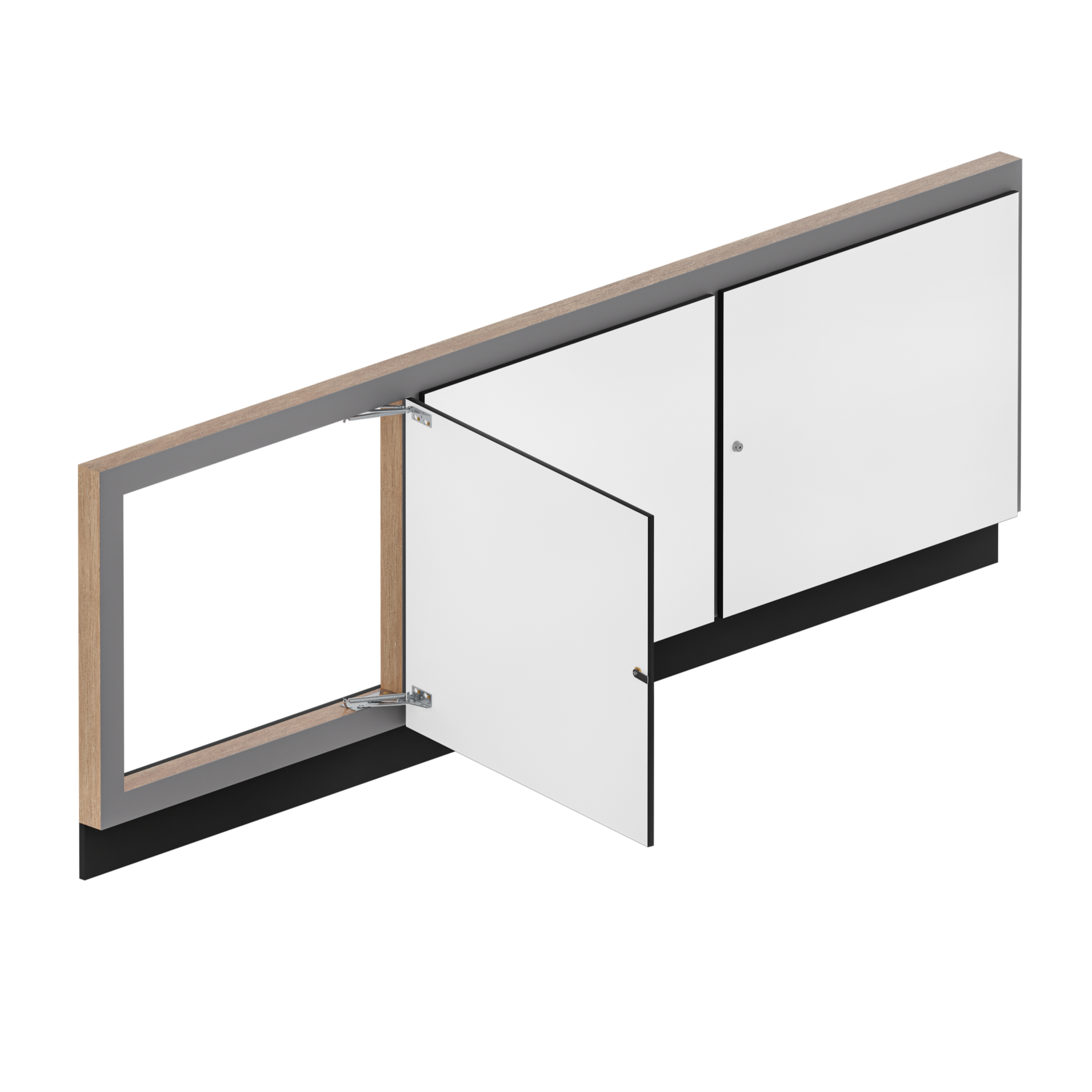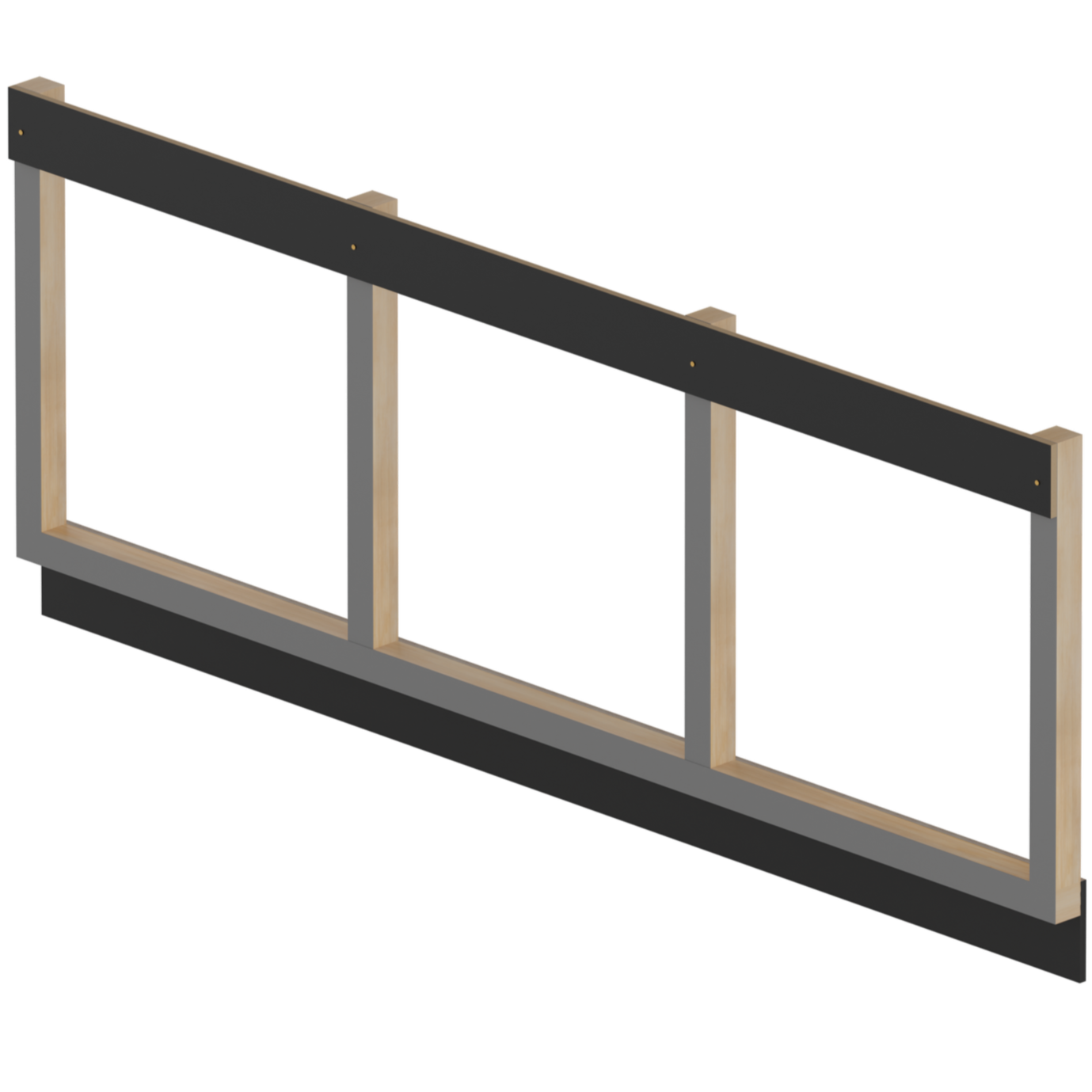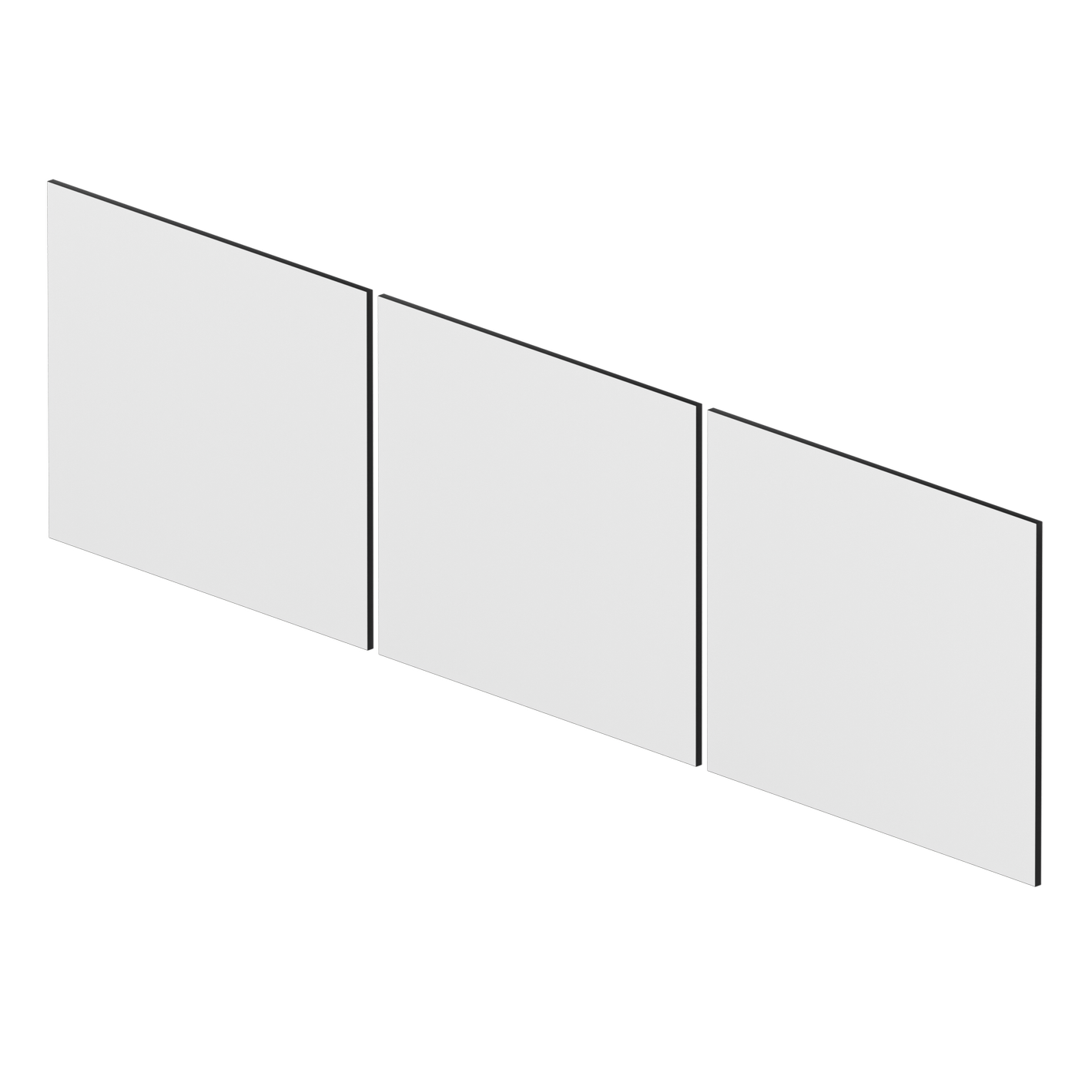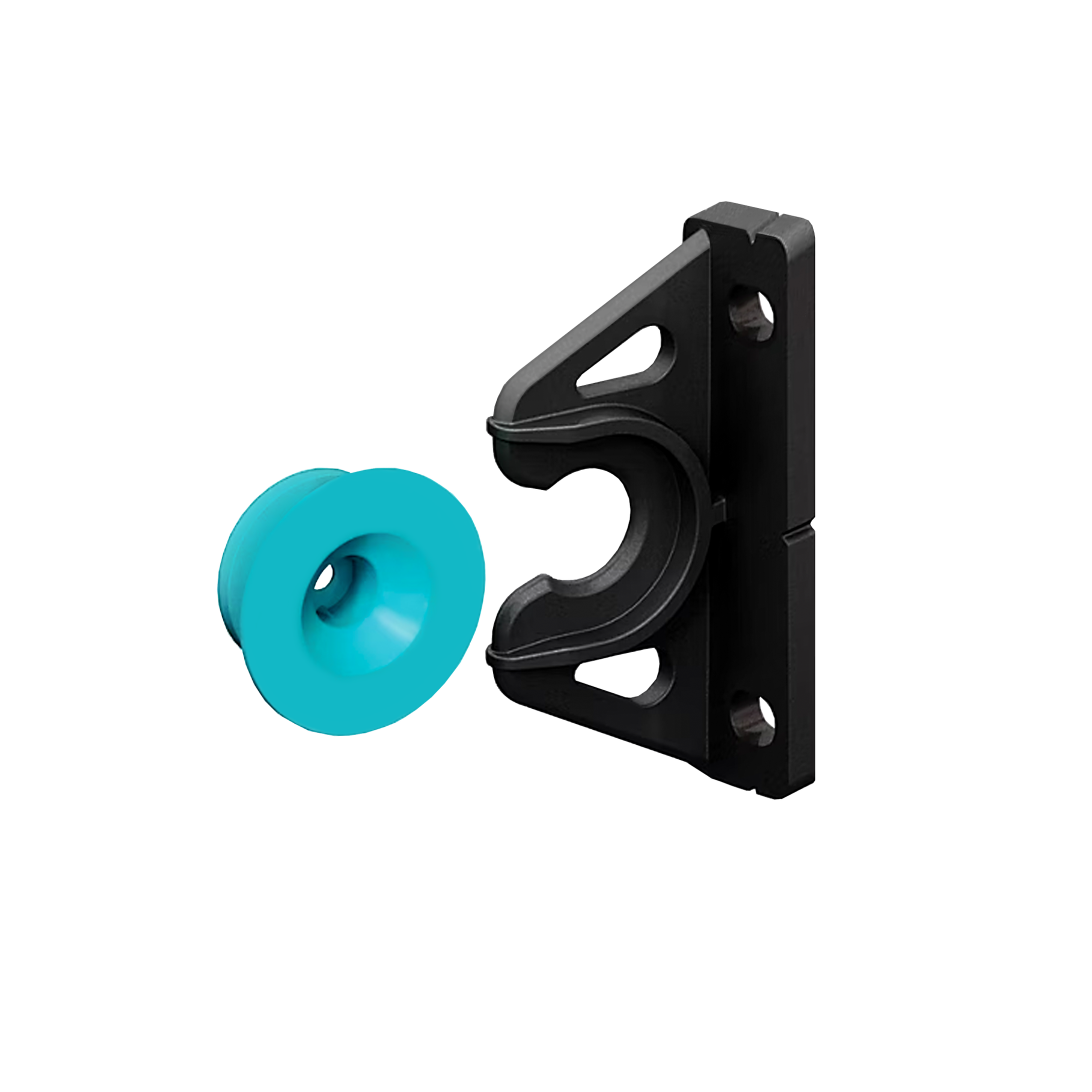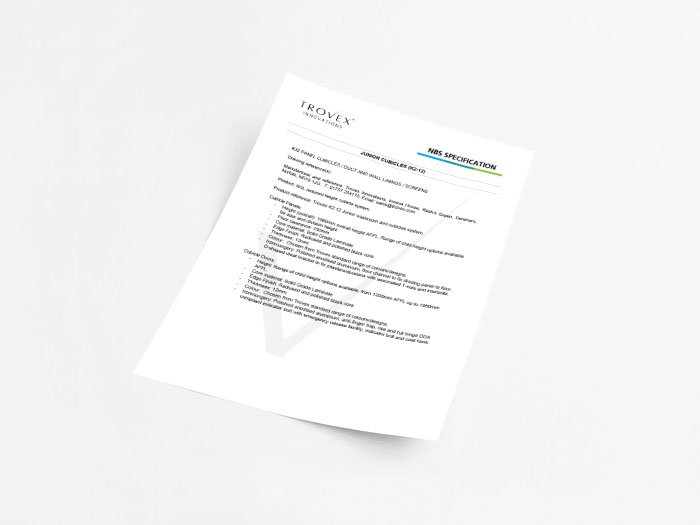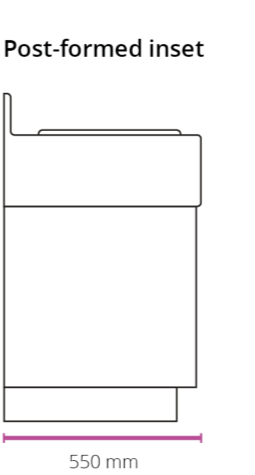Vanity units
Attractive, practical vanity tops & units
Outstanding durability, straightforward installation and ease of maintenance access.
Durability, simplicity and custom fit
Our vanity units are durable, modular solutions for high-traffic washrooms in healthcare, education and commercial settings. Pre-assembled for quick installation, they feature a laminate-faced frame, SGL access panels and a black-faced ply plinth. Designed to coordinate with cubicles and panelling, they offer easy maintenance, colour and height options, and UK-made quality refined over 25 years.
*The height shown in the illustration is an example; the system can be manufactured to suit height requirements
-
» SGL - 12mm thick solid grade laminate with black radiused and polished edge
» HPL - 18mm thick MR/MDF postformed to all long edges with 100mm rear upstand and 200mm front apron
-
Laminate faced 44mm x 44mm PSE softwood frame preassembled with access panels and 100mm high black faced ply plinth
-
12mm thick solid grade laminate with black radiused and polished edges
-
» 550mm depth for inset basins
» 350mm depth for semi-recessed basins
» 434 depth for Smarttrough
-
From the Trovex Washroom colour range
-
» Horizontal top above FFL: 800mm standard (600mm or 700mm for K2:12 Juniors)
» Upstand: 100mm
» Front apron: 200mm
» Access panel: 500mm (300mm or 400mm for K2:12 Juniors)
» Skirting: Panels commence 100mm above FFL





